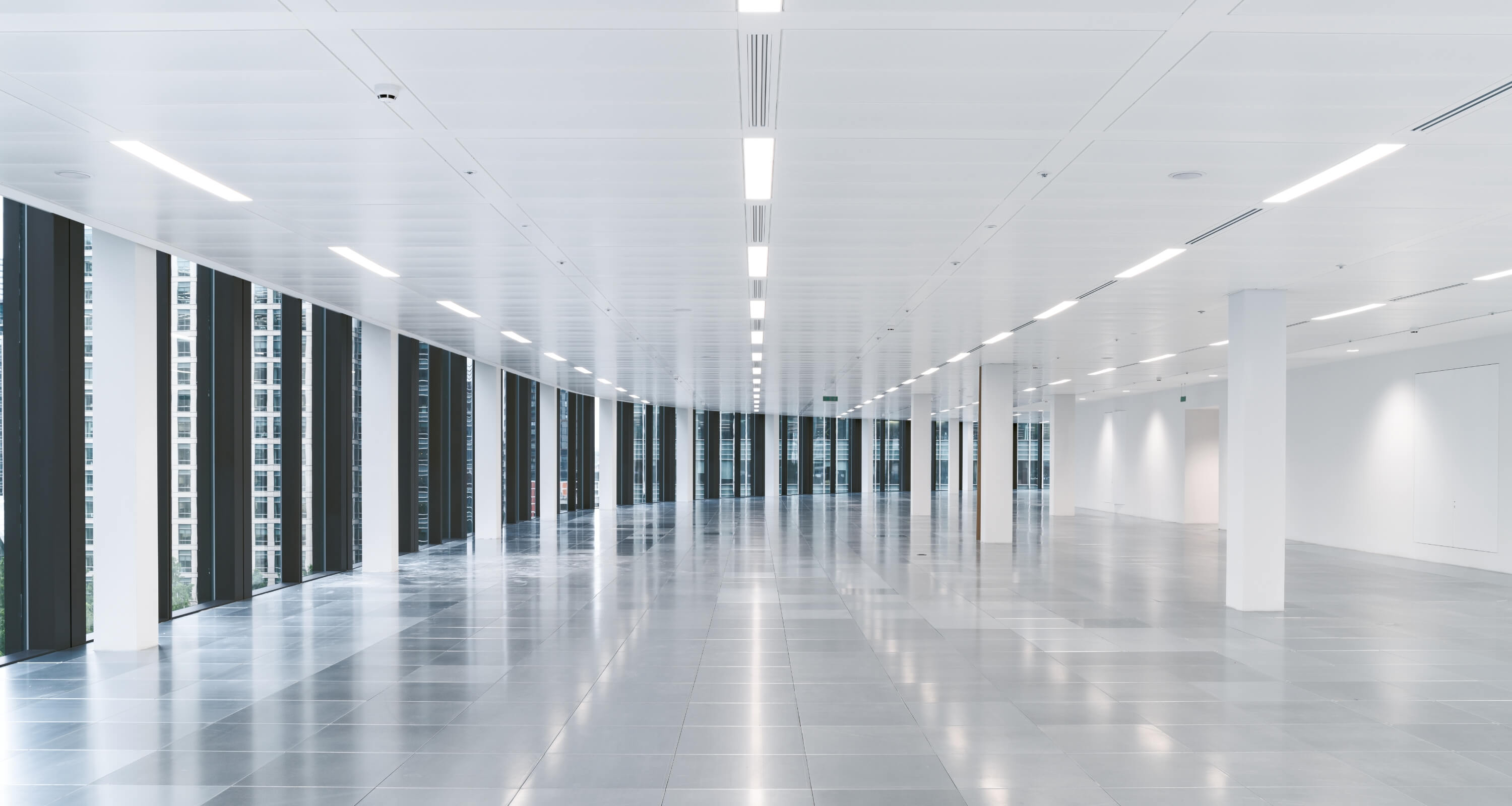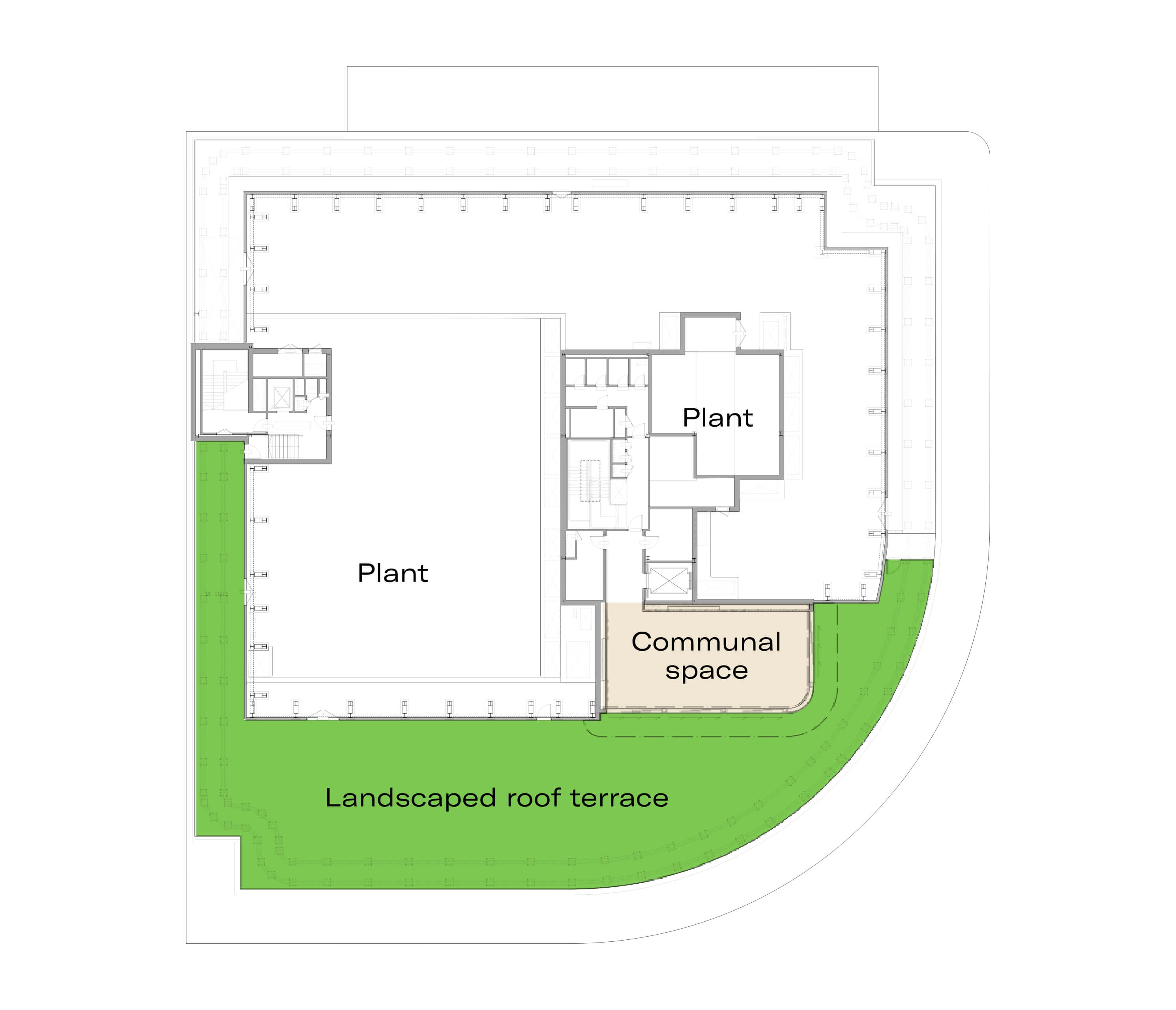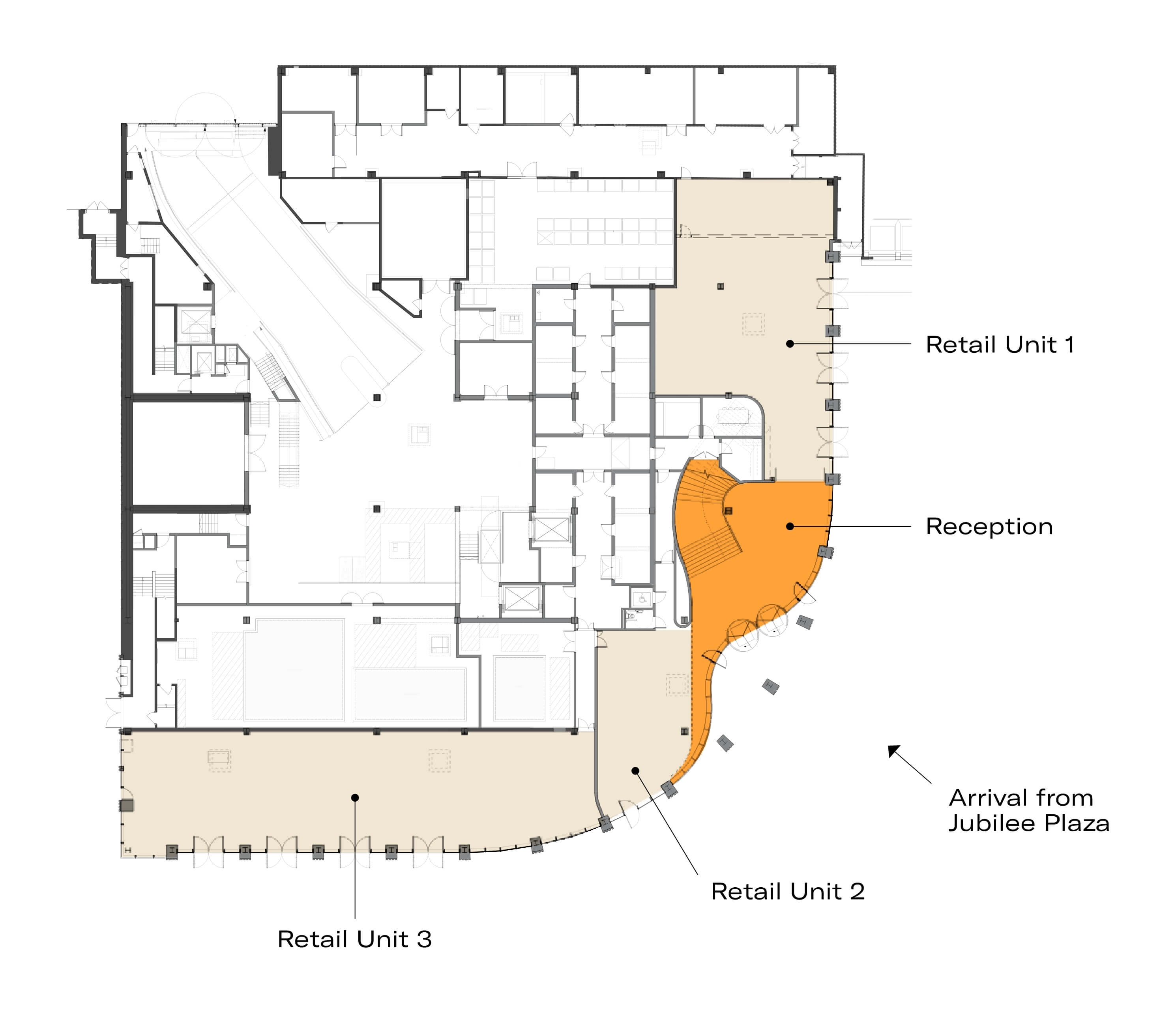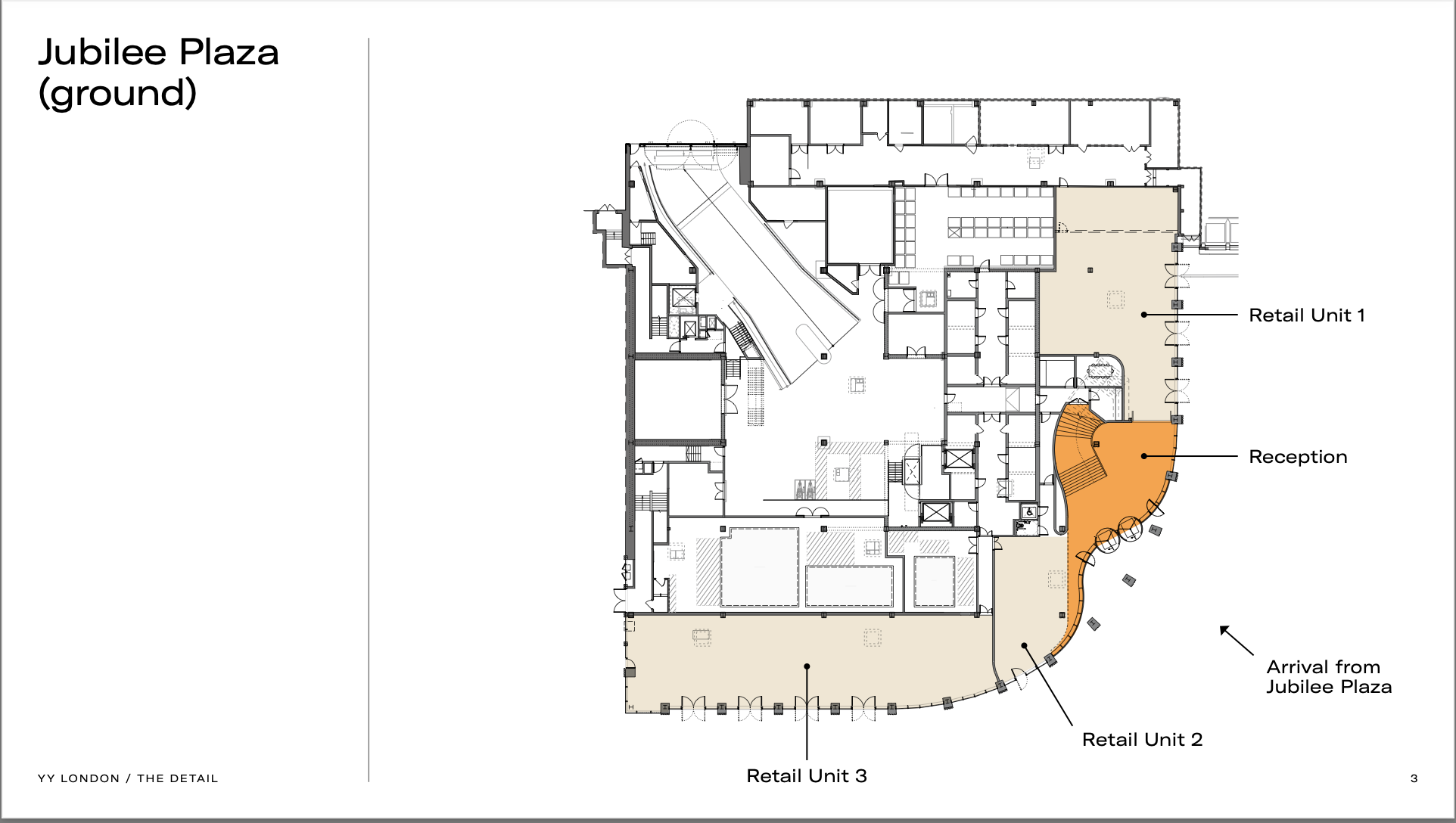
availability
Brilliantly illuminated individual floors starting from 30,000 sq ft.
Each floor boasts on-floor terraces with ceiling heights peaking at 6m on the 13th floor

14
1,605
7,152
13
Revolut
–
12
Revolut
–
11
Revolut
–
10
Revolut
–
9
31,158
278
8
31,102
278
7
30,093
278
6
30,184
278
5
30,126
278
4
30,144
279
3
30,073
278
2
30,032
278
1
30,444
278
Mezzanine
UNTIL
–
UPPERGROUND
UNTIL
–
RECEPTION (UG)
4,132
–
Total Available
274,961
9,655
Total Selected
-
-

UPPERGROUND - UNIT 6A
BIG MAMMA
UPPERGROUND - UNIT 5 WITH MEZZANINE
2,002
UPPERGROUND - UNIT 4
1,972
GROUND FLOOR - UNIT 3
BIG MAMMA
GROUND FLOOR - UNIT 2
HAGEN
GROUND FLOOR - UNIT 1
BROTHER MARCUS
Total
3,974
- Level 14
- Levels 8–9
- Levels 1–7
- Mezzanine
- Colonnade (UG)
- Jubilee Plaza (G)
- Open-plan
- Hybrid legal
- Cellular office
-
Occupancy 1:8
Open plan desks: 285
Offices: 4
Touch down seats: 56
Meeting rooms: 10
NIA
~30,000 sq ft
Terrace
301 sq ft -
Occupancy 1:14
Cubicle desks: 155
Open plan desks: 40
Hot desks: 14
Meeting rooms: 12
Focus rooms: 5
NIA
~30,000 sq ft
Terrace
301 sq ft -
Occupancy 1:13
Offices: 46
Offices desks: 91
Open plan desks: 117
Hot desks: 20
Meeting rooms: 10
NIA
~30,000 sq ft
Terrace
301 sq ft

14
1,605
7,152
13
Revolut
–
12
Revolut
–
11
Revolut
–
10
Revolut
–
9
31,158
278
8
31,102
278
7
30,093
278
6
30,184
278
5
30,126
278
4
30,144
279
3
30,073
278
2
30,032
278
1
30,444
278
Mezzanine
UNTIL
–
UPPERGROUND
UNTIL
–
RECEPTION (UG)
4,132
–
Total Available
274,961
9,655
Total Selected
-
-

UPPERGROUND - UNIT 6A
BIG MAMMA
UPPERGROUND - UNIT 5 WITH MEZZANINE
2,002
UPPERGROUND - UNIT 4
1,972
GROUND FLOOR - UNIT 3
BIG MAMMA
GROUND FLOOR - UNIT 2
HAGEN
GROUND FLOOR- UNIT 1
BROTHER MARCUS
Total
3,974
- Level 14
- Levels 8–9
- Levels 1–7
- Mezzanine
- Colonnade (UG)
- Jubilee Plaza (G)
- Open-plan
- Hybrid legal
- Cellular office
-
Occupancy 1:8
Open plan desks: 285
Offices: 4
Touch down seats: 56
Meeting rooms: 10
NIA
~30,000 sq ft
Terrace
301 sq ft -
Occupancy 1:14
Cubicle desks: 155
Open plan desks: 40
Hot desks: 14
Meeting rooms: 12
Focus rooms: 5
NIA
~30,000 sq ft
Terrace
301 sq ft -
Occupancy 1:13
Offices: 46
Offices desks: 91
Open plan desks: 117
Hot desks: 20
Meeting rooms: 10
NIA
~30,000 sq ft
Terrace
301 sq ft












